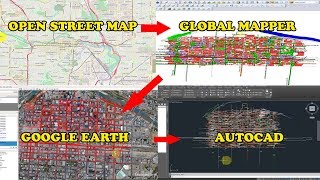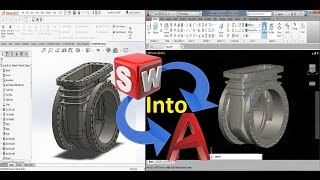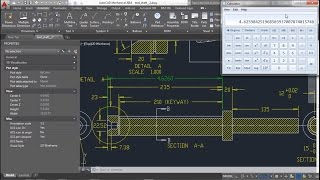Friday, 02 January, 2026г.
















Где искать: по сайтам Запорожской области, статьи, видео ролики
пример: покупка автомобиля в Запорожье
Export DWG for 3d Design Coordination
This video walks you through from start to finish. It explains how to take your 3d design drawings created with AutoCAD MEP using smart objects such as Conduit, Cable Tray, Walls, etc. and export that drawing to a usable format for any other party you are involved with in coordinating your designs.
This will allow the other party to view your files no matter what software package they are using as well as drastically reduce the file size when using collaboration tools such as Navisworks. All the while maintaining your original design intent.
Steps:
1. Save a copy of your original drawing.
2. Detach all Xref's which leaves you with only your raw design.
3. Switch to a 3d view (SW Isometric, NE Isometric, etc).
4. Export to AutoCAD format.
5. Close current file, open newly created ACAD-* file.
6. Run 'purge-audit-saveas2007' script.
7. Transmit your new dwg to the proper recipients.
Похожие видео
Мой аккаунт


 У вашего броузера проблема в совместимости с HTML5
У вашего броузера проблема в совместимости с HTML5


