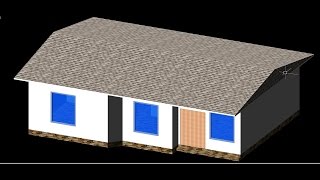Tuesday, 16 December, 2025г.
















Где искать: по сайтам Запорожской области, статьи, видео ролики
пример: покупка автомобиля в Запорожье
Create a 3D Site Plan Using CADMapper and AutoCAD
Need to quickly create a 3D site plan in AutoCAD? Here's how to do it.
This tutorial covers the following information:
1) Setting up a 3D Site in CADMapper
2) Converting Units: Metric to Imperial
3) External References: Separating Layers into Drawings
Keep up with future tutorials! Visit:
www.rascoh.studio/tutorials
Теги:
Jon Henning Rascoh Studio AutoCAD CADMapper Tutorial Architecture Drafting Design Architectural Drafting Civil Engineering Rascoh.Studio Rascohstudio Scaling AutoCAD Drawing Unit Conversion Metric to Imperial External References AutoCAD Commands
Похожие видео
Мой аккаунт


 У вашего броузера проблема в совместимости с HTML5
У вашего броузера проблема в совместимости с HTML5


