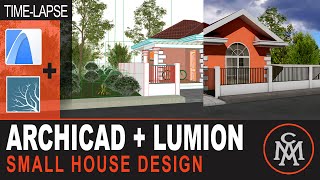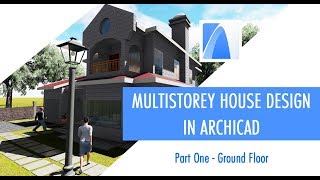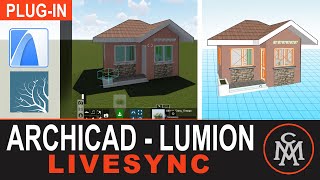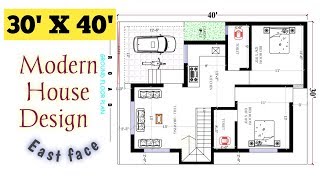Wednesday, 14 January, 2026г.
















Где искать: по сайтам Запорожской области, статьи, видео ролики
пример: покупка автомобиля в Запорожье
ARCHICAD TUTORIAL (#5) | 14.5m x 8.5m House Plan - PART 1
This is a "part 1" Archicad tutorial, a step by step 2d floor plan and 3d model house for beginner's guide.
SUBSCRIBE HERE: https://bit.ly/2ZIs9Qi
Thank you for watching. Please hit LIKE and SUBSCRIBE.
Just drop your comment below if you have question or request for the next video.
Support my works in Ko-fi: https://bit.ly/35hnlnb
For more information please contact: [email protected]
Part 2: https://youtu.be/6oqylFiXrbM
Archicad Tutorial (3D House):
#1 Small House Rendering: https://youtu.be/D5CD4jLfgs8
#2 Landscape: https://youtu.be/WP0LmUneYM4
#3 5x5 m. House Plan 1: https://youtu.be/q75R8iaNCJo
#4 5x5 m.House Plan 2: https://youtu.be/fnHgq492bFU
#5 14.5x8.5 m. House Plan: https://youtu.be/qdHiwikuF4g
#6 2 Storey House 5x5 m: https://youtu.be/5ObcQ0Vxy5o
LET'S CONNECT!
Instagram: https://bit.ly/2V44zyL
Twitter: https://bit.ly/2XU5y1y
Facebook: https://bit.ly/2MjYK94
Music: https://www.bensound.com/royalty-free-music
Теги:
archicad 22 tutorial archicad tutorial archicad 22 archicad 22 tutorial for beginners archicad 22 render archicad tutorial for beginners archicad archicad 21 tutorial how to use archicad 22 tutorial archicad архикад 22 archicad 22 tutorial francais archicad tutorial from a to z archicad training ArchiCAD 21 tutorial for beginners archicad for beginners archicad tutorial videos archicad tutorial house archicad simple house tutorial archicad tutorial youtube
Похожие видео
Мой аккаунт


 У вашего броузера проблема в совместимости с HTML5
У вашего броузера проблема в совместимости с HTML5


