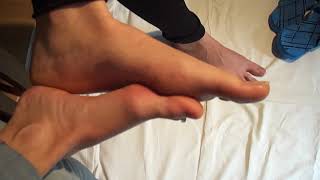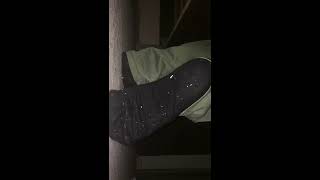Monday, 12 January, 2026г.
















Где искать: по сайтам Запорожской области, статьи, видео ролики
пример: покупка автомобиля в Запорожье
28 × 34 North face house plan map naksha
Utter disha ghar kaa naksha
ground floor plan
1 stair case size 13 × 6 feet
septic tank 4 × 9 × 8
landing below toilet room 3 × 6
2 parking 9'6" × 13 feet
3 bedroom 2 10 feet × 9 feet
with attached toilet and bath 4 feet X 7 feet
4 bedroom 1 11 feet X 9 feet 6 inch
with attached toilet and bath 3feet X 8 feet
5 hall 15 × 11
hand wash 4 × 2
6 kitchen cum dinning 7 feet X 11 feet
7 set back at West 3feet
8 at East 2 feet
9 at South no offset
All dimensions are in feet and inches
please consult expert before using this plan
columns used 9 inch X 15 inch
8 mm stirrups
4 number of 16 mm bars
4 numbers of 12 mm bars
2 inch covering at all side
fotting excavation size
4 feet X 4 feet
deep depends on the hard strata of the soil
Похожие видео
Мой аккаунт


 У вашего броузера проблема в совместимости с HTML5
У вашего броузера проблема в совместимости с HTML5


